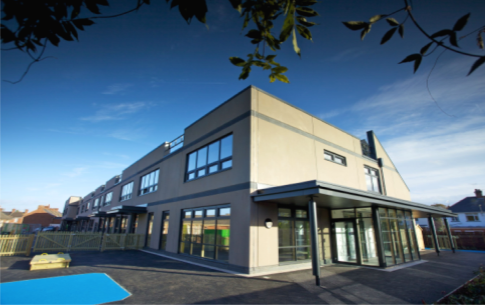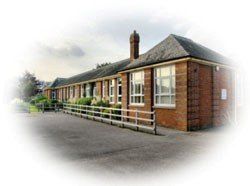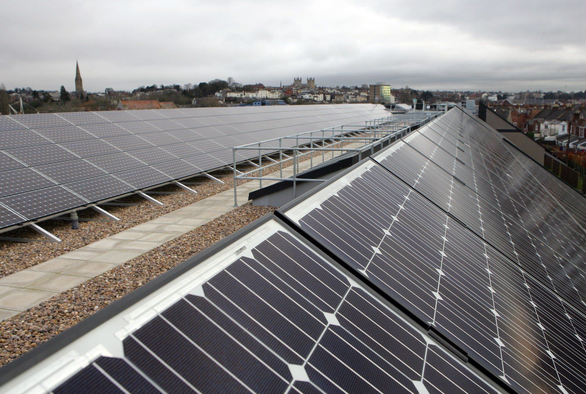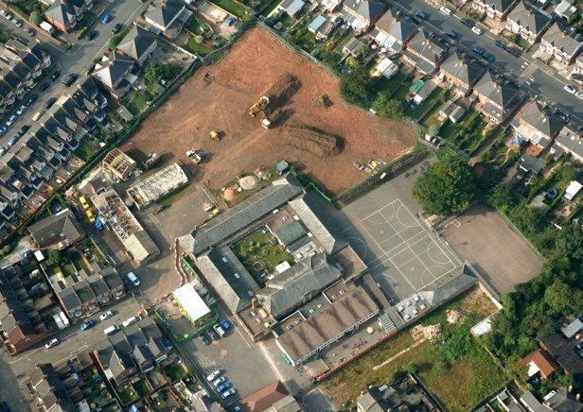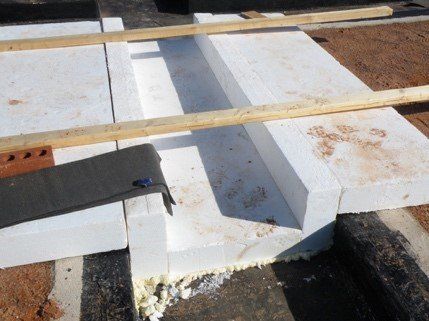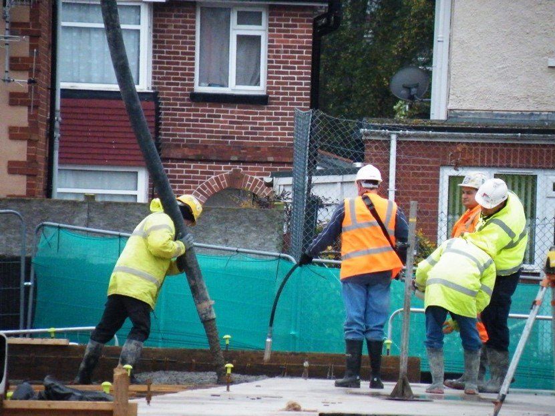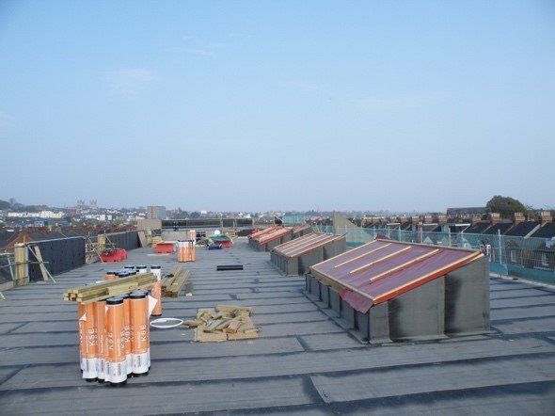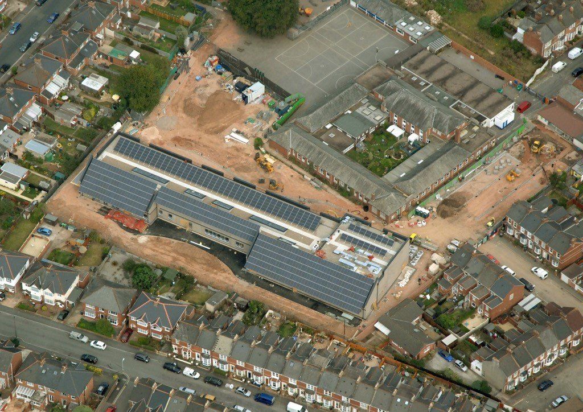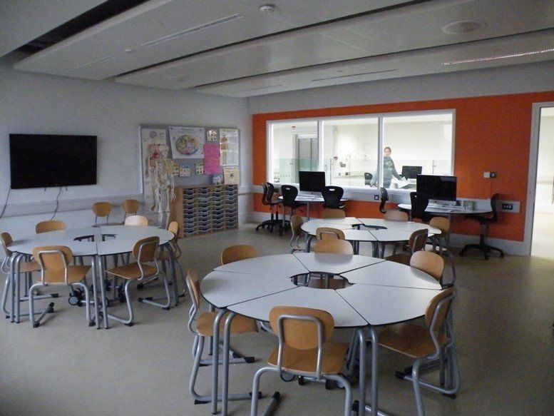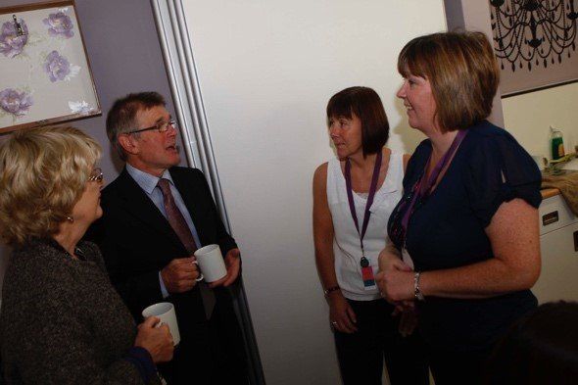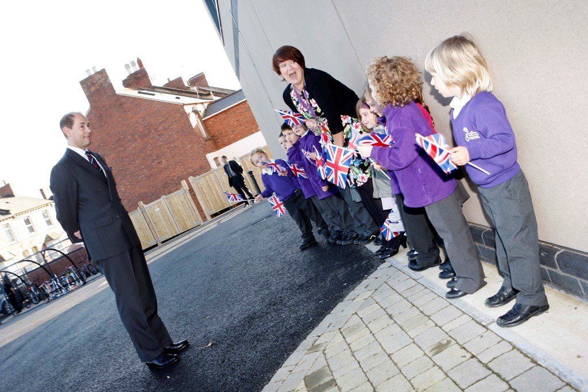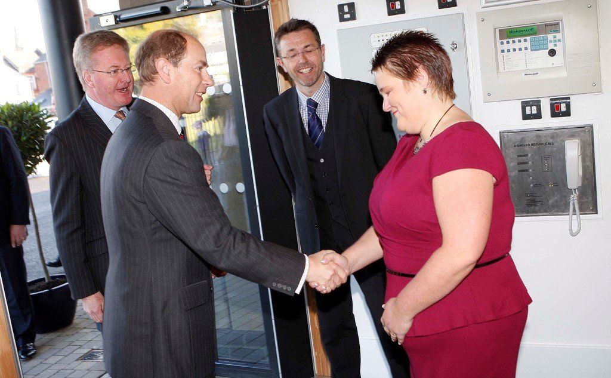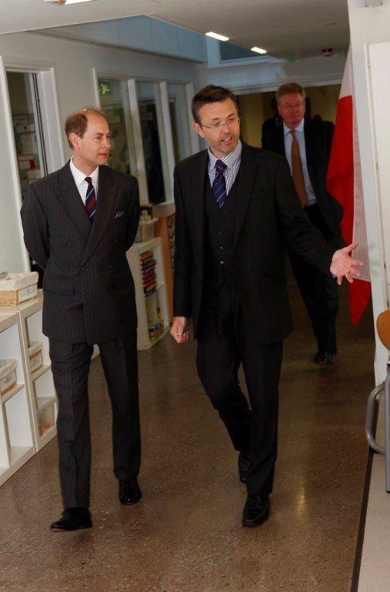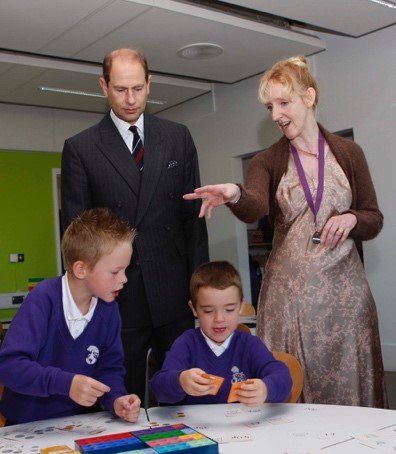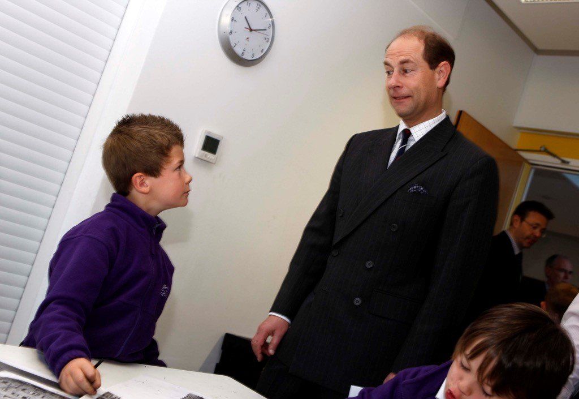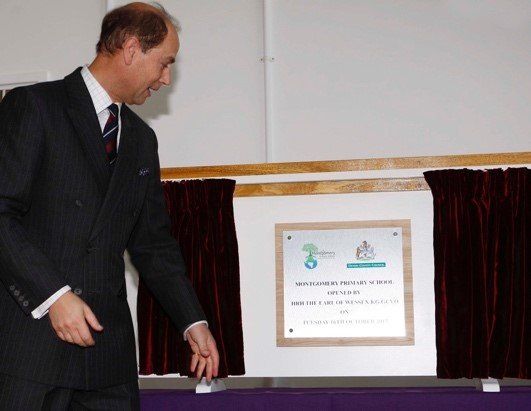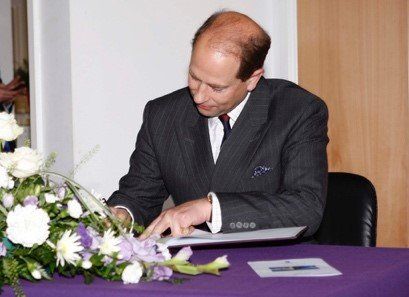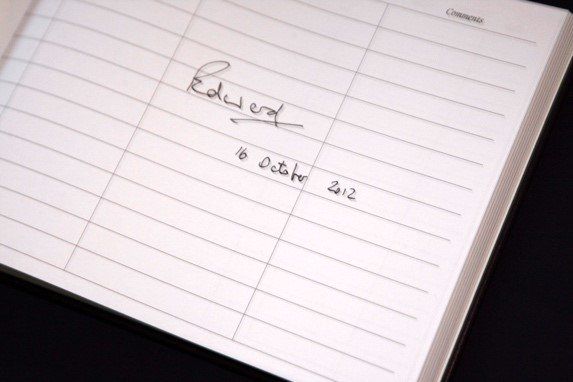This aerial view shows the old school building, which is now the playground and the area outside the front office.
Construction began in June 2010. The field was cleared and levelled, since the school is in the flood plain of the river Exe the design raised the floor level of the school by 1 meter. Rather than digging foundations, the foundations, a large concrete raft, was built directly on the floor and the surrounding ground raised afterwards. This takes the school building above the flood plain.
The first construction works carried out in July 2010 saw a large concrete grid poured, this showed the size of the building for the first time and was the first layer of the ‘raft’.
Before the raft was built, pipes for plumbing and electricity cables were laid. The raft was then made from creating moulds and filled with concrete. The large gaps in between this first layer was filled with soil. A waterproof liquid was painted all over the concrete before a thick layer of polystyrene was wrapped over the entire raft. This makes sure that the heat inside the finished building is not lost into the ground.
Next, a large metal grid of was installed over the top of the first layers of the raft. This reinforced the concrete that was then poured. The concrete was poured in the winter and needed to be smoothed out. The builders were very worried about the winter temperatures because if the concrete froze before it dried it would crumble. Sticking up from this grid was a series of metal rods. These had yellow protectors on them at first. These were where the walls of the building were joined onto.
The raft was completed in January 2011 and took 6 months to complete.
The walls, first floor and roof were all built in Cheshire and delivered to the school on the back of special lorries. They came down the M5 and along the A30, they came in convoys every day and had to wait on the A30 outside Alphington until they were called to come to the school. A number of parking spaces on Brunswick road and Redvers road were removed for a year to allow the large lorries to drive down them.
This is the first piece to arrive on January 10th at 3pm. This is the end door in Foundation, it was the first piece to be installed. A huge crane lifted the pieces into place at 4pm that day. By 9am the following morning the entire EYFS department was installed, the first classroom, the ground floor toilet and the stair well. The building was very quick to put together, the walls, first floor and roof were all in place in just 6 weeks!
Before the upstairs walls were installed, which counter balance the first floor, special props were installed. The tiny metal holes that anchored these into the floor can be seen all over the school. You can also see the metal reinforcing grid in a few places buried in the concrete and a few rogue footprints where the concrete was stepped on before it was fully dry. See if you can find them.
Waterproof membrane was installed, on the roof followed by a thick polystyrene insulation layer. After the solar panels were installed the roof was topped off with tonnes and tonnes of pebbles. These hold the insulation in place as well as the solar panels. This large photograph was taken on the 11th August 2011, the pebbles had not been installed yet.
The final stages of construction, the electrics, plumbing and painting were completed in September 2011. The school had an extra 3 days closure for half term holiday so we could we move in in October 2011.

